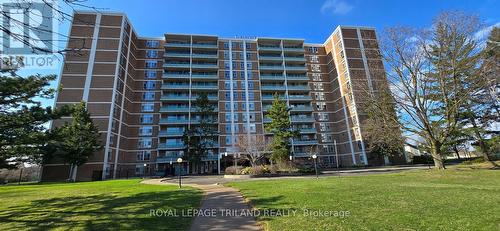



William Lopez-Cortez, Sales Representative




William Lopez-Cortez, Sales Representative

Phone: 519.633.0600
Fax:
519.631.9716
Mobile: 647.239.1010

808
TALBOT
STREET
St. Thomas,
ON
N5P 1E2
| Neighbourhood: | Willowridge-Martingrove-Richview |
| Condo Fees: | $828.55 Monthly |
| No. of Parking Spaces: | 1 |
| Floor Space (approx): | 1000 - 1199 Square Feet |
| Bedrooms: | 2 |
| Bathrooms (Total): | 2 |
| Bathrooms (Partial): | 1 |
| Zoning: | R4 |
| Community Features: | Pets not Allowed |
| Features: | Flat site , Elevator , Balcony , Laundry- Coin operated |
| Maintenance Fee Type: | Heat , Hydro , Insurance , Water , Cable TV , [] |
| Ownership Type: | Condominium/Strata |
| Parking Type: | Underground , Garage |
| Pool Type: | Indoor pool |
| Property Type: | Single Family |
| View Type: | City view |
| Amenities: | Exercise Centre , Party Room , Storage - Locker |
| Appliances: | Stove , Refrigerator |
| Building Type: | Apartment |
| Cooling Type: | Central air conditioning |
| Exterior Finish: | Brick |
| Fire Protection: | CO2 Detector |
| Heating Fuel: | Natural gas |
| Heating Type: | Forced air |